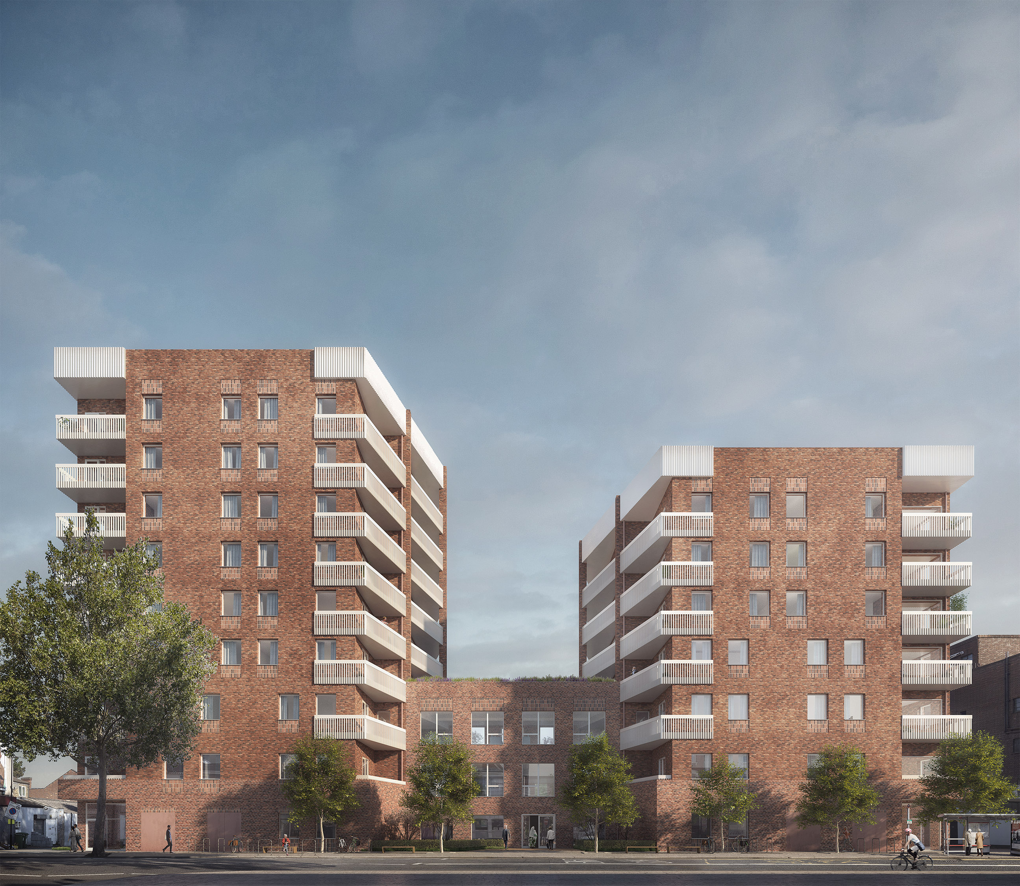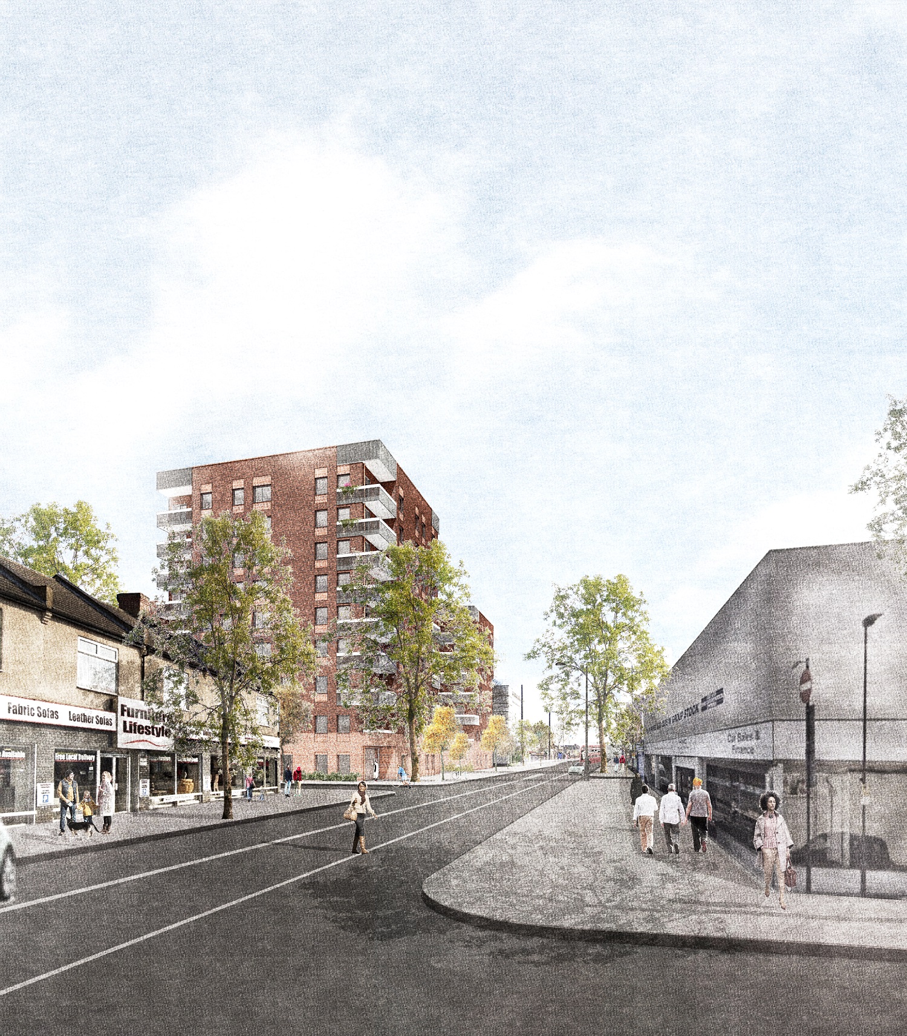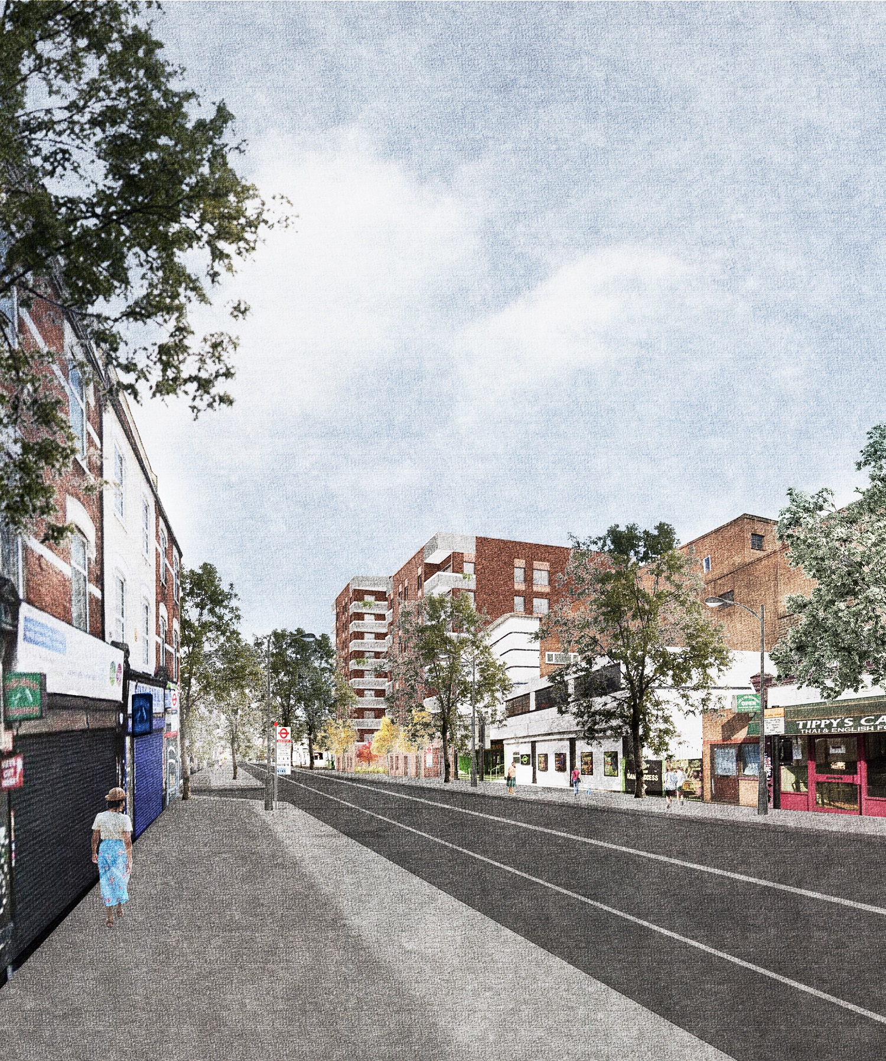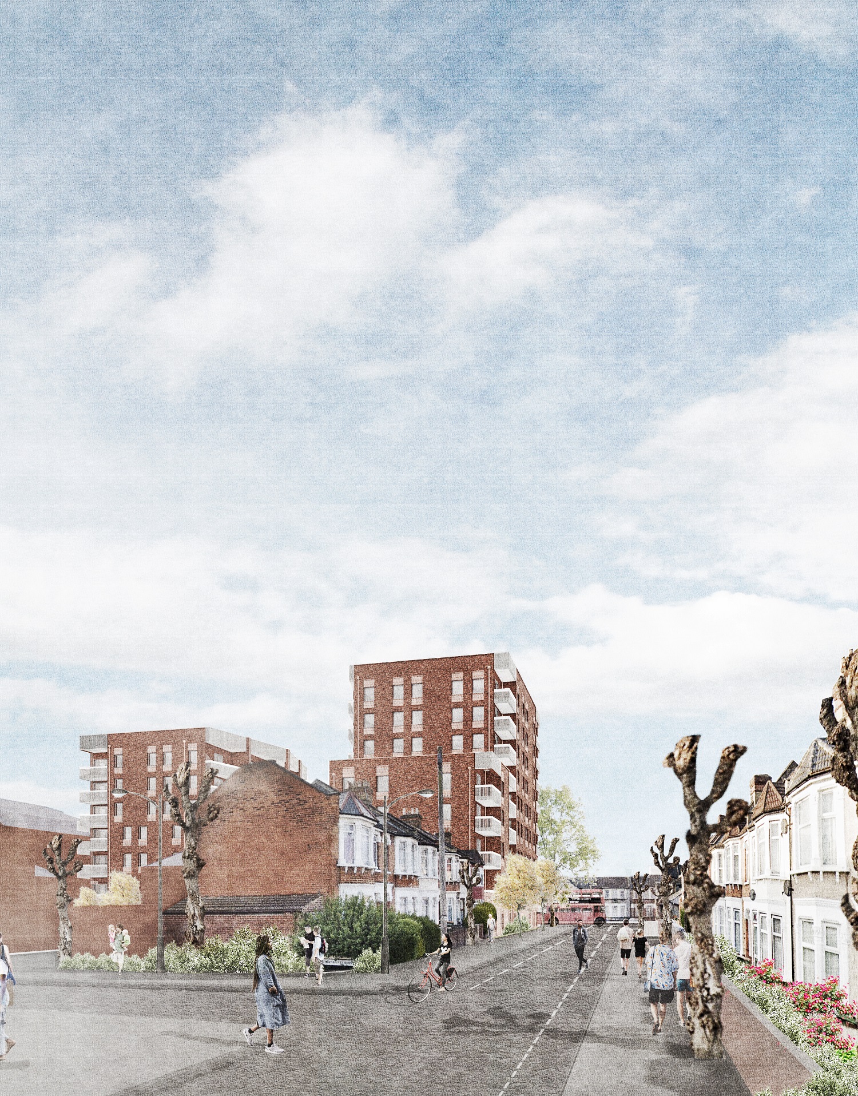The proposals
The development propoasls can be summarised as follows:
- 84 one and two bedroom flats, all of which will be delivered at London Affordable Rent
- ‘Later living’ accommodation targeted at the needs and aspirations of over-55s, offering Council tenants the opportunity to downsize into more manageable homes
- Provision of a new community health centre at ground and first floor, with space to amalgamate two local GP surgeries
- A mix of five to nine storey buildings create a strong sense of identity, whilst remaining in keeping with the adjacent trampoline centre
- Design of the building allows light to pass through the development
- A suitable level of car parking, including disabled and mobility scooter bays, will be provided to the rear of the site, taking into account close links to public transport
- Improvements to the public realm, including additional planting along Barking Road and Hartley Avenue, pavement widening along Hartley Avenue, as well as new cycle parking and benches off Barking Road
- Green spaces at podium level (above the health centre) provide an attractive garden space for residents
- Environmentally friendly green roofs planted with various species
- Sustainable buildings which are not only affordable to rent, but affordable to run
- Access will remain at the existing point on Hartley Avenue

-
Need for affordable housing
Over 27,000 residents are currently on the Council’s waiting list. Populo Living has been tasked by the Mayor, Rokhsana Fiaz, to deliver truly affordable housing for Newham residents.
-
High quality design
Due to the site’s prominent location on the approach to East Ham town centre, the team have sought to create a positive identity for the development by creating marker buildings.
-
Homes for later living
By delivering homes targeted at over 55s in the Borough, we can encourage those under occupying larger homes to downsize. This will free up existing three bedroom homes which are ideally suited to young families.
-
Community use
In addition to providing much-needed affordable housing, to fulfil the ambition of delivering a replacement community use on the site, a health centre is proposed.
Benefits for local people
-
Affordable housing
84 new homes 100 per cent London Affordable Rent
-
Health centre
Community health centre with space to amalgamate two local GP surgeries
-
Later living
Restricting homes to over 55s will provide downsizing opportunities for older tenants in family homes across the Borough
-
Sustainability
The site’s location close to the town centre and public transport means less reliance on cars
Illustrations
Our plans are still at an early stage, but we have prepared some illustrations to show how the development might look.
Indicative view looking east along Barking Road

Indicative view looking west along Barking Road

Indicative view looking south along Hartley Avenue

